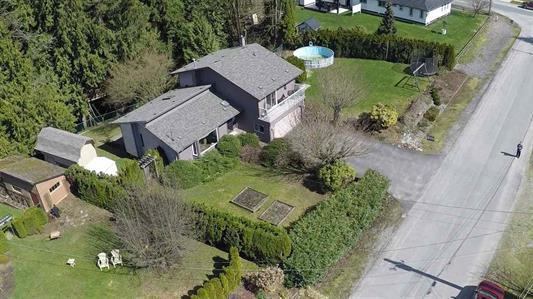Compliments of Rick Burfoot
RE/MAX Little Oak Realty Ph. (604)820-0555
email:info@rickburfoot.com

Sub Area Mission
Area: Mission
Type: House on 1 acre
Price: $725,000
Gross Taxes: $3838(2016)
Frontage: 131.23
Depth / Area: 311.56
Meas. Type:
Bedrooms: 4
Bathrooms: 1 - 4 piece, 1 - 3 piece, 1 - 2 piece
Ensuites: 1 - 3 piece
Age: 34
Bsmt: Part
MLS #: r2151638
Status: Active
Foundation: Concrete Perimeter
Exterior: Wood
Roof: Asphalt
Flooring: Mixed
Insulation Walls: Yes
Insulation Ceiling: Yes
Urea Formaldehyde: No
Style: 4 level split
Levels: 4
Bsmt. Development: Finished
Fuel / Heating: Natural Gas - Forced Air
Water Supply: Municipal
Sewer: No
Fin. Fireplace: 1 & 2 free standing
Fireplace Fuel: Electric/natural gas
Outdoor Area: Sundeck/Patio
Garage Measurements:
Property Disclosure: Yes
Zoning: S36
Clear Titile:
Seller's Interest: Freehold/non-strata
Title to Land: Freehold
Distance to Schools:
Distance to Transit:
Legal 2:
Amenities:
Equipment Included: Fridge, Stove, Dishwasher, Window Coverings, Security System, Storage Shed.
Site Influences: Cul de sac, Green space, Private yard, Treed
Parking Facilities: Double Garage Access: Front Covered: 2
Additional Parking: Available RV Parking:
Living Room:13' 7 x 24'
Dining Room:11' 6 x 11' 4
Kitchen:15' 3 x 11'
Master Bedroom:18' 2 x 12' 2
Walk in Closet:7' x 5'
Bedroom:8' 5 x 10' 8
Bedroom:10' 6 x 12' 2
Family Room:12'6 x 21'
Laundry:10' x 3' 10
Basement
Bedroom:10'11 x 13'
Rec Room:19' 4 x 12'
Storage:6' 10 x 6' 4
Other:7' 7 x 12' 10
Unfinished Area:
Main: 1456
Above
Below: 471
Basement: 702